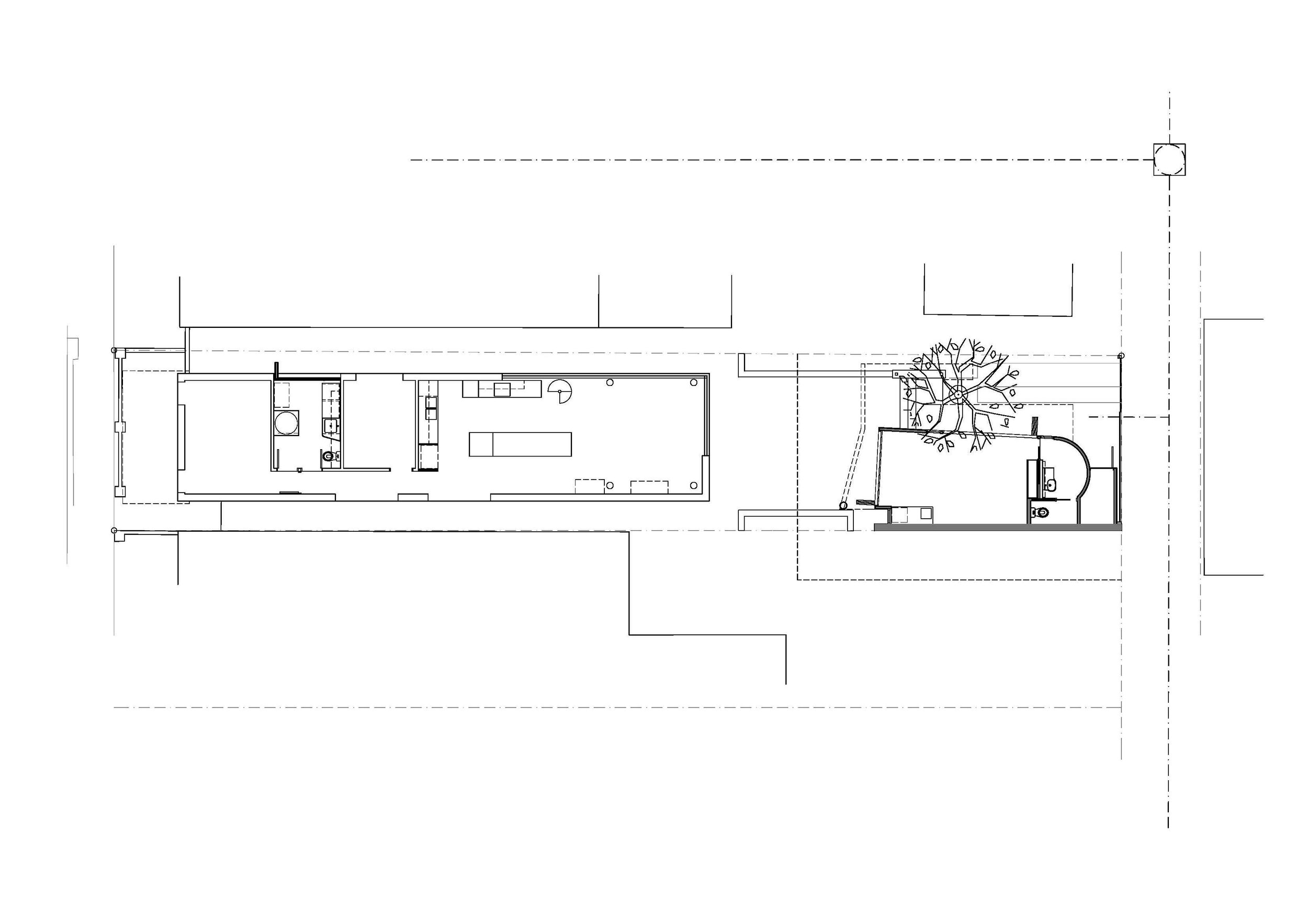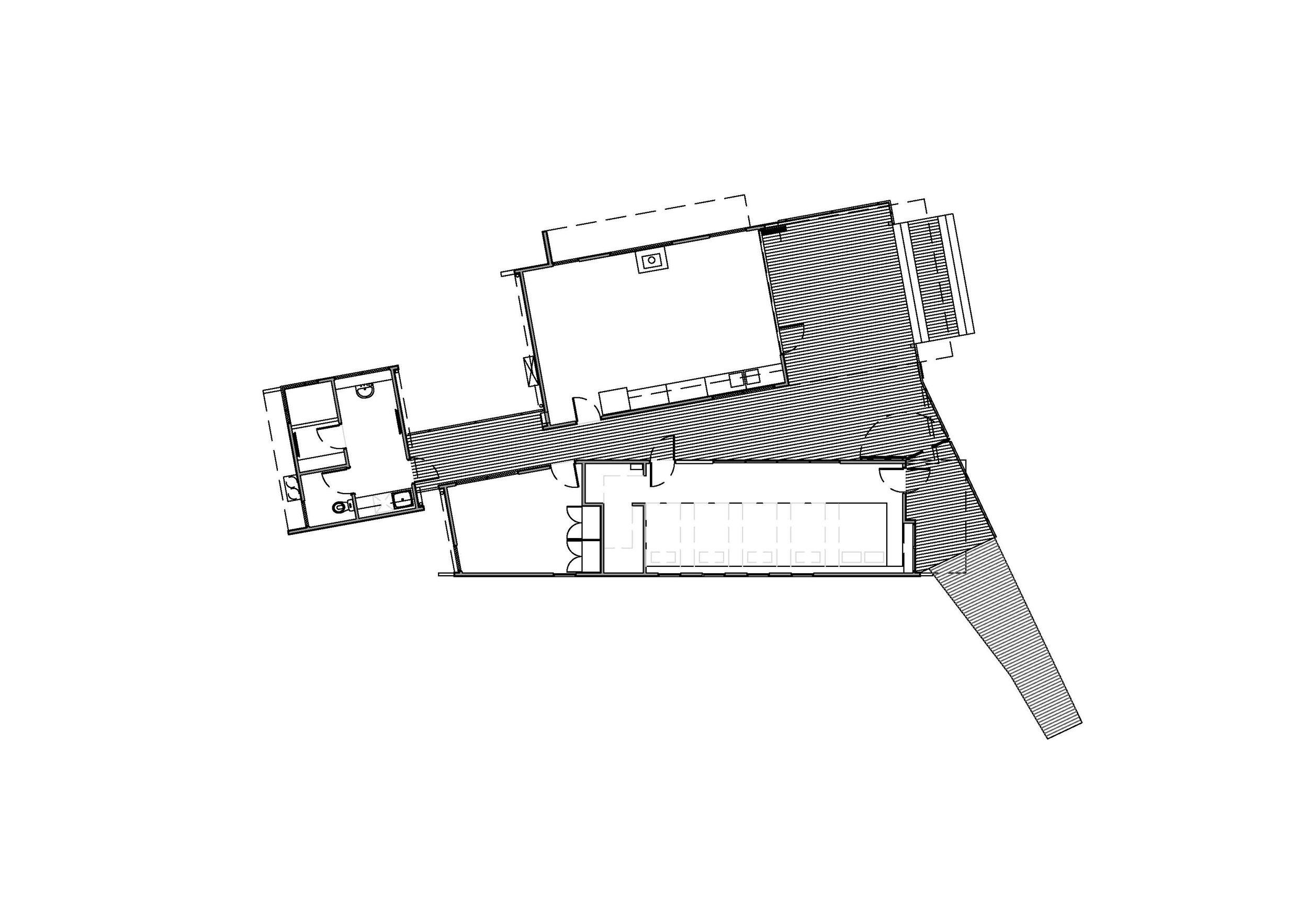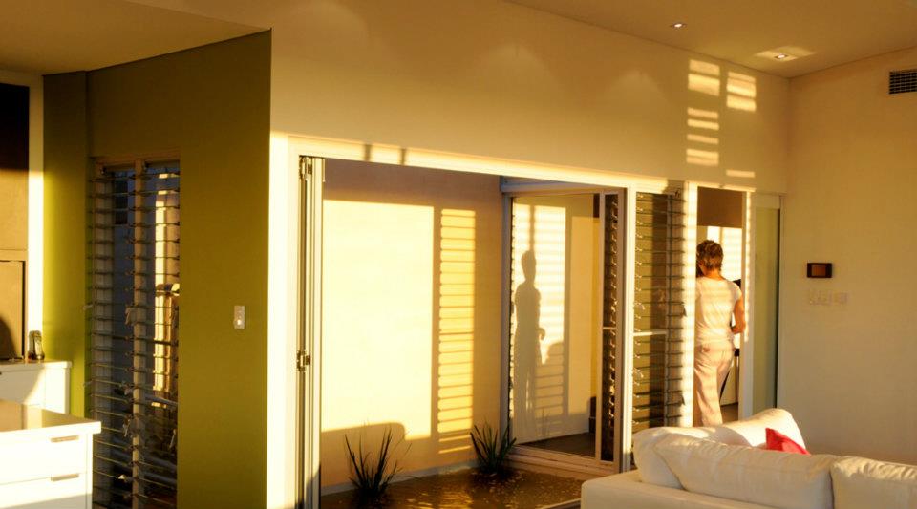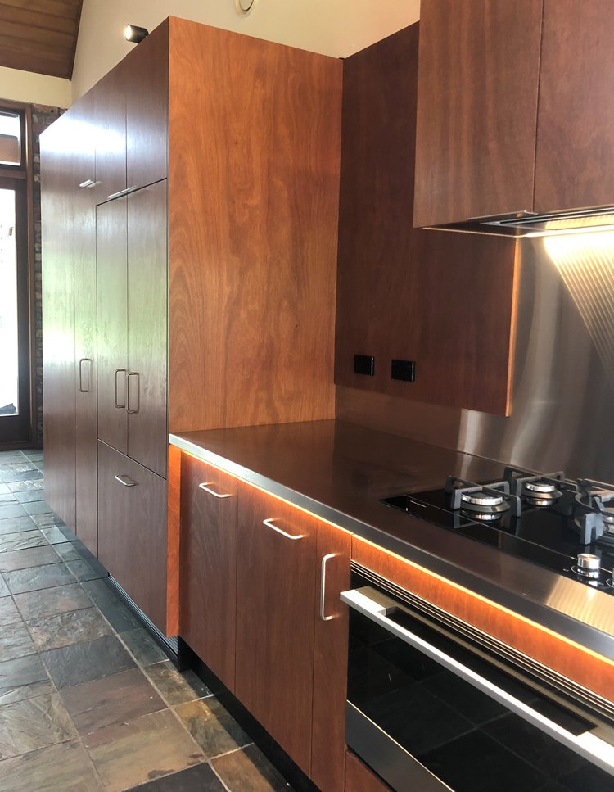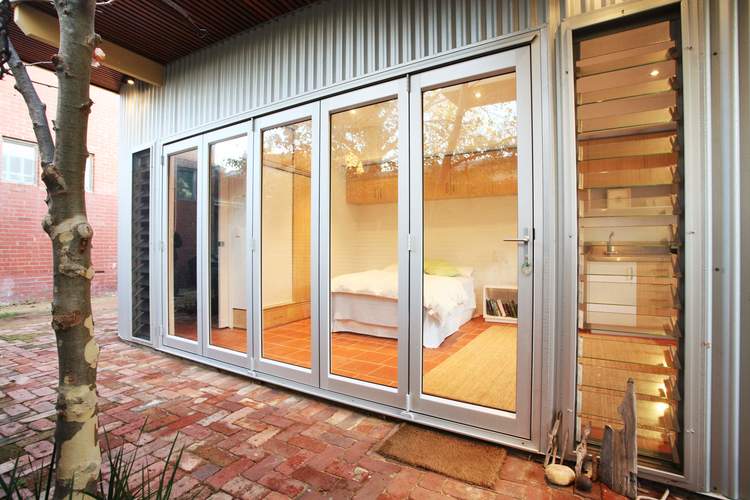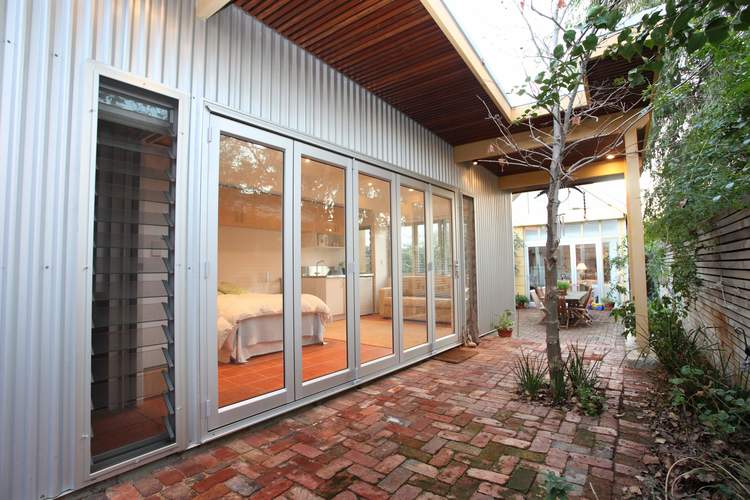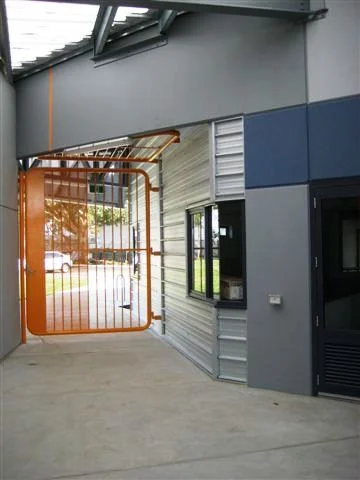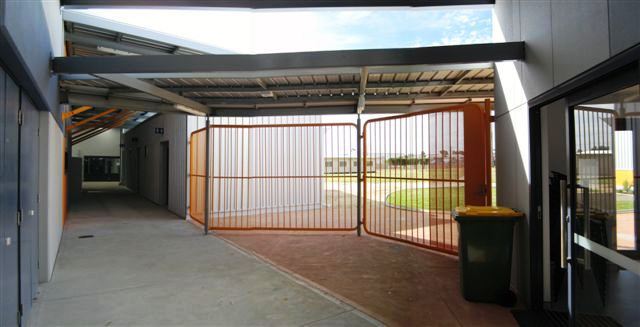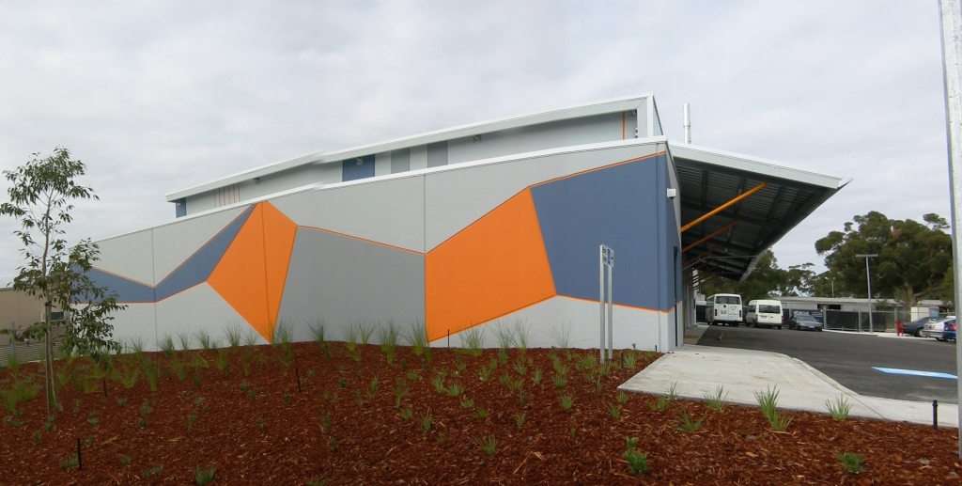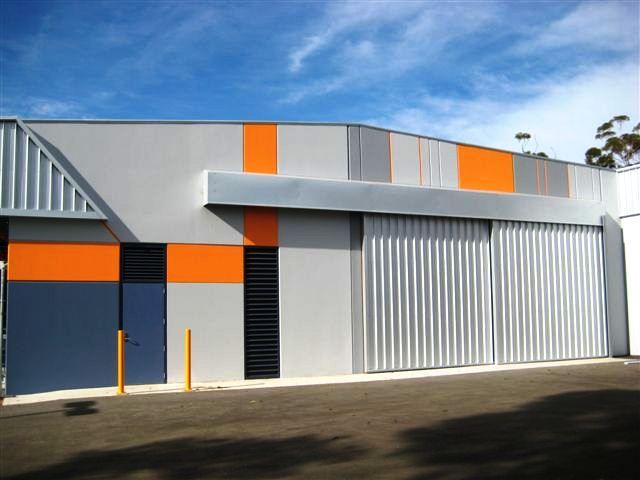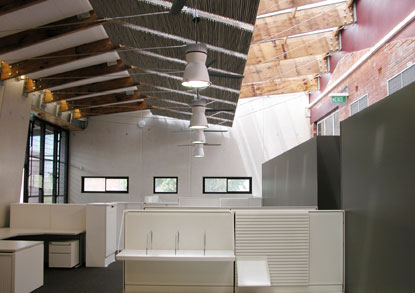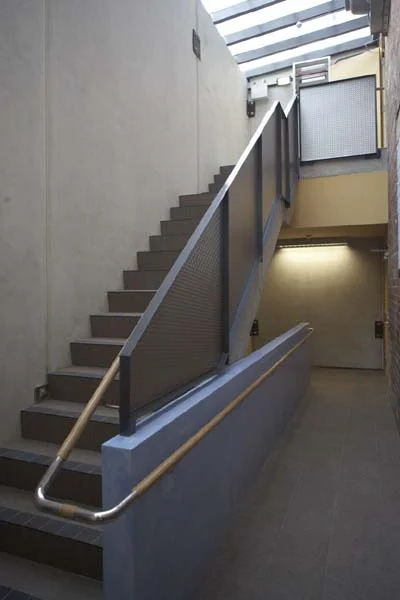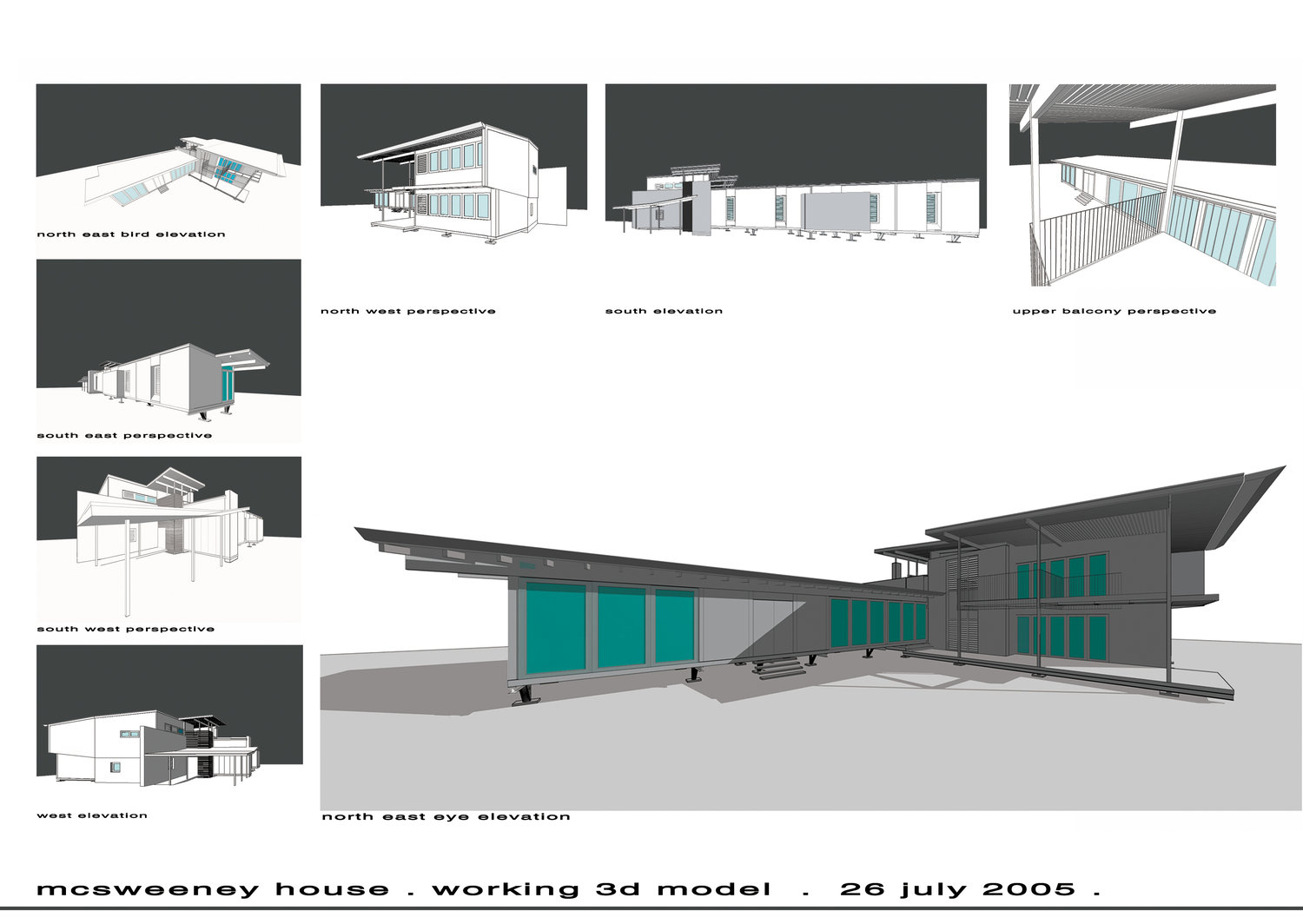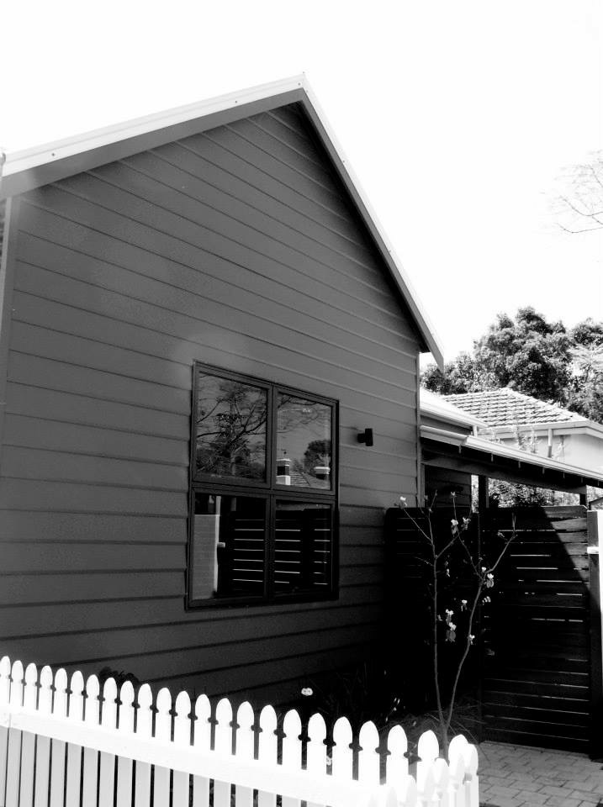The Viewing House Greenmount Western Australia
Team | Paul Wakelam + Jackson Liew
Completed | 2007
Builder | Henlyn Constructions
Engineer | Steve Burdett & Associates
Photographer | Neil Wallace
'The house faces west and operates to the expansive suburban and coastal plains of Perth' Paul Wakelam
The Sun always sets in the west. Perth is a sunset city, both located in the west and facing it. For years houses in Perth have tried to balance the view of the sea and setting sun against the effects of blinding light and heat gain. Most of the city sits on a flat coastal plain that has for years provided easy sandy land to build on. The Darling Scarp forms the easter edge of the city, and this house sits within hills and doubles the view - both of Perth and the sunset behind it. Built as an extension to an existing suburban house, the new pavilion sits on the western edge of its site in the hilly suburb of Greenmount.
This condition is not unlike that od Los Angeles, with its hills that bound the great sprawling city in the west of the Unite States. Case Study House 22, designed by Pierre Koeing, was made world-famous by a single photograph taken by the great Julius Shulman. This image captures a Modernist house hanging on the edge of the Hollywood Hills looking over the gridded expanse of Los Angeles. A Workshop's Viewing House draws on the Koening house's obsession with the view and makes several overt references to it. The house has been re-geared around the western view in the same way, hanging over and viewing a flat sprawling city.
Protection from the western sun is achieved by a very deep overhang that protects the glazing below until it flattens right out to reveal the sunset. By then it has cooled down, and its rays are more welcome than earlier in the day. The underside of the deep eave is clad in white polycarbonate sheeting that at night can be backlit to provide an illuminated surface, throwing light inside and out. The edge of the overhang uses a distinctive rounded fascia that recalls the tradition of the bull nose verandah. This is formed by rolled steel roof sheeting, the same that is used for most of the cladding, in a light grey colur to help reflect light and keep the building cool.
The canopy is cantilevered so the view is left uninterupted; shared by the master bedroom, ensuite, living, kitchen and dining areas. The final room in the sequence is the alfresco area, a covered outdoor eating area that enjoys the expansive view and is adjacent to the pool, which also gestures out towards the city. There is a kitchen of two parts, both indoor and outdoor, serving the indoor dining area and the alfresco area. The existing house now accomadates the children, with a central rumpus room and bedrooms around its edge.
The new entry for the house is between the new and the old sections, past one of two new curved wall elements that help finish the new linear pavillion. These bookend elements are finished in pink-coloured render, in contrast to the neutral palette of the rest of the house. A small central courtyard is filled with water, a shallow pond to assist in cooling and help with cross-ventilation. This opens into the living space with bi-fold doors, which are also used to strongly connect the living space and the terrace. A final move into the view is the extension of the terrace as a viewing platform, hanging into the air.
Stuart Harrison
A Place in the Sun - Innovative Homes Designed for Our Climate Australia and New Zealand (Thames and Hudson)





